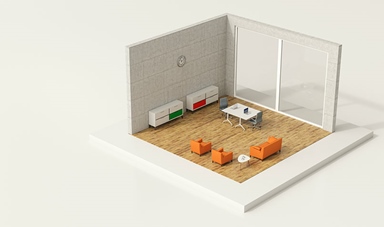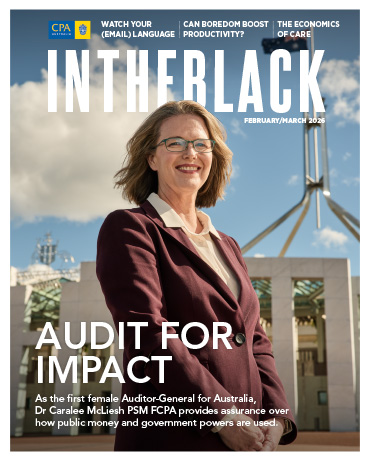Loading component...
At a glance
Kyal Erdman
Senior interior designer, ClarkeHopkinsClarke Architects

We estimate that a typical worker comes into contact with approximately 40 different touchpoints from home to office – door handles, lift panels, coffee machines, printer buttons – on an average day.
To reduce the number of touchpoints and ensure a safe and productive workspace, Cushman & Wakefield has developed the 6-Feet Office concept, which comprises a physical fit-out and a number of visual and physical cues.
Social distancing is now a part of everyday life, and it will be reflected in offices using a variety of methods, including directional traffic decals, workplace signage, sneeze screens and desk hygiene stations.
We expect to see the implementation of access control points, separate entry and exits, and directional routing to minimise the chance of people bumping into each other and ease the flow of peak-hour foot traffic.
Hot-desking may also reduce, given the emphasis on social distancing, to ensure a safe workspace and hygiene.
"Measures such as temperature checks, lift access controls for social distancing, and the regulation of familiar spaces, such as central breakout areas, will be important."
For landlords, measures such as temperature checks, lift access controls for social distancing, and the regulation of familiar spaces, such as central breakout areas, will be important. This will inform how employees in multi-tenant sites manage the return to work, as well as start and finish times.
Beyond the requirement to ensure a safe physical space, it is important to provide mental health support, as staff manage any anxiety related to COVID-19. People’s physical and psychological wellbeing are considered as part of the 6-Feet Office principles.
Ben Wilkie
Director - Projects (Interiors), WMK Architecture

Any question of whether people can work remotely has now been answered. COVID-19 represents a massive shift in the way we will work in the future, but there won’t be a one-size-fits-all model for all organisations. Space will need to be tailored to the needs of individual businesses, and I’m not sure that commercial real estate size will necessarily shrink – it may just be reconfigured and adapted. For instance, an office may not require as many workstations as it did before, but may use that space for other work purposes.
There will be a hospitality overlay to shared spaces, whereby they need to be cleaned and maintained more regularly. A lot of co-working providers already have community managers to ensure that this kind of thing happens. Across the board, there will be enhanced protocols to ensure that all shared spaces remain viable.
We will see more space in offices dedicated to enhancing employee wellbeing. The way people get to the office will also change – more people may choose to cycle, for example, and this will require more facilities in and around buildings to accommodate the change.
"We will see more space in offices dedicated to enhancing employee wellbeing. The way people get to the office will also change... and this will require more facilities in and around buildings to accommodate the change."
Access to natural light and plants also enhances wellbeing and productivity, but access to natural air and ventilation will represent a big change post-COVID-19.
Now that we can work remotely, the whole purpose of an office might change. Why are we going into an office and what are we doing while we’re there? Are we going in for the people or for production? This will help determine how we reallocate workspaces.
Meet the experts
Kyal Erdman
Kyal Erdman is a senior interior designer and specialist in commercial office design at ClarkeHopkinsClarke, a multidisciplinary architecture, interiors and urban design practice using design that is sustainable socially, environmentally and financially.
Lisa Mhaya
Lisa Mhaya has more than 20 years’ experience across several industry sectors, spearheading and providing innovative solutions to support organisational management and business growth. She has a diploma in interior design from RMIT University, and designs smart space and occupancy solutions.
Ben Wilkie
Ben Wilkie is an interior designer with more than a decade of experience with leading design firms in Australia, Japan, Canada and New Zealand. He has worked on major residential, workplace, retail and hospitality projects and is deeply involved in all aspects of project design and delivery.

